下水道平面縦断設計システム
PIPE Design Pro®(パイプ デザイン プロ)
最新バージョン Ver 19.0.0.0
下水道平面縦断設計システムPIPE Design Pro®(パイプ デザイン プロ)は下水道の計画、実施設計における管渠の平面計画と縦断設計を目的としたAutoCAD、または、BricsCADで動作するシステムです。
※日本国外ではサブスクリプションプランのみ販売しております。
資料をダウンロードする
チュートリアル動画を見る
PDP_QGIS_Converterについて
ご利用プランと価格
※横にスクロールできます
※価格は全て税込みです。
| プラン |
永久版 日本語版
AutoCADのご利用が可能
|
サブスクリプション版 日本語版英語版
AutoCAD、または、BricsCADのご利用が可能ソフトライセンス(ソフト電池)によるライセンス管理 |
|---|---|---|
| 価格 |
製品価格
PIPE-サポート
オプション
|
製品価格
PIPE-サポート
オプション
|
製品概要(両プラン共通)
| 最新バージョン |
Ver 19.0.0.0 |
|---|---|
| 製品概要 |
適応範囲
新規、既存管の検討
下水道管渠台帳(GIS)のデータを利用して既存管の検討
連動して数量計算 |
| 成果の出力 |
平面図
縦断図
流量計算書
解析ツール(雨水流出解析ツールSWMM5)
数量帳票
|
| オプション |
平面縦断図の作成
横断図の作成
数量調書
CSV入出力ツール
取付管設計 |
機能一覧(両プラン共通)
※最新のバージョンに追加された機能にはNEWの表示がついています。
計画設計向け機能
CSV属性編集の地下埋設物線対応
入出力
NEW
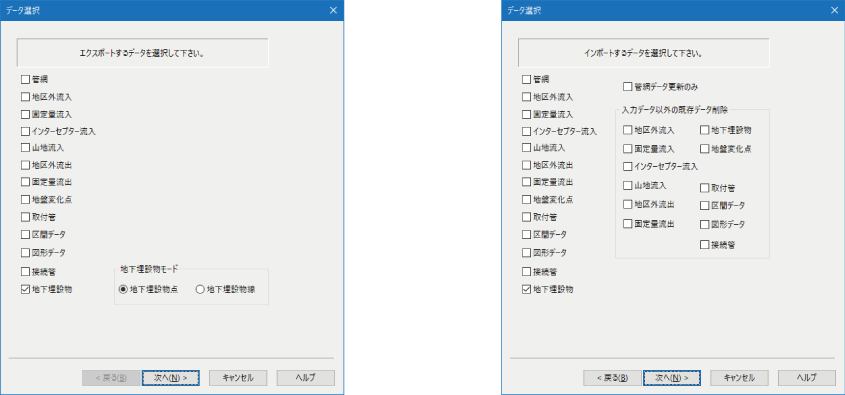
平面スタイルの拡張
平面図作成
NEW
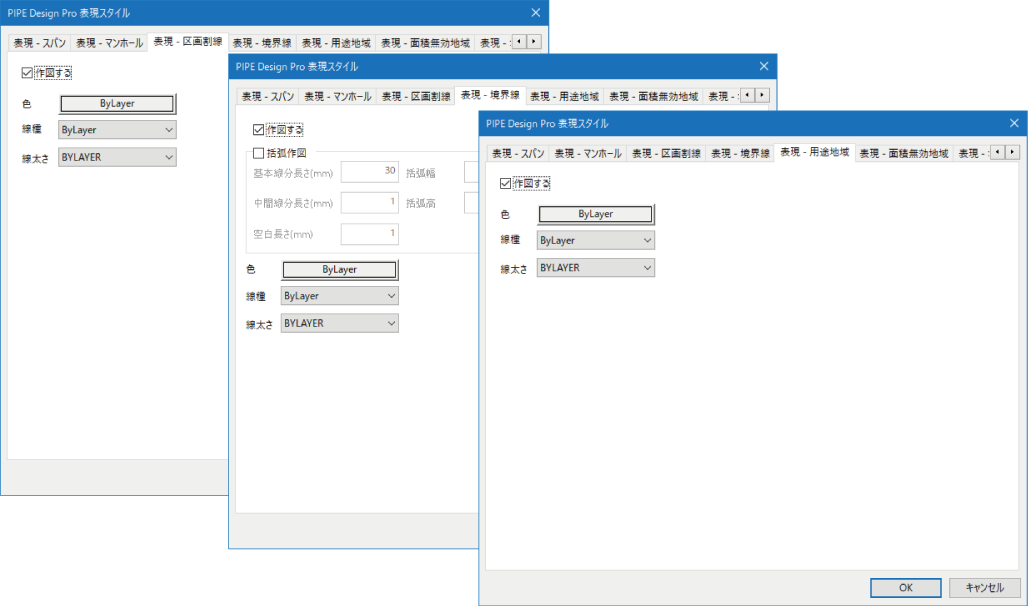
汎用オブジェクト化
平面図作成
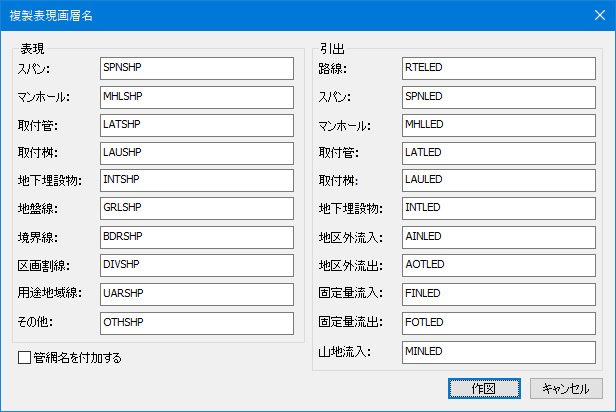
設計パラメータを他管網に複写
縦断計算
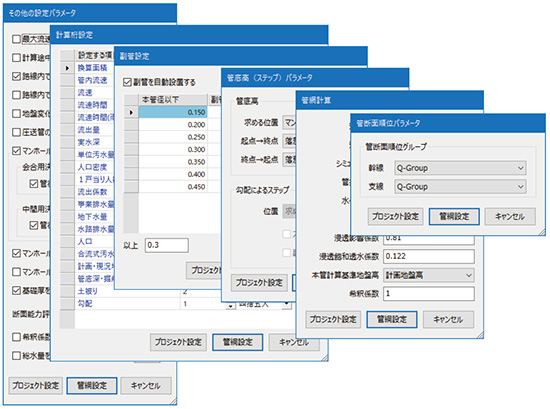
縦断図帯の四則演算機能
縦断図
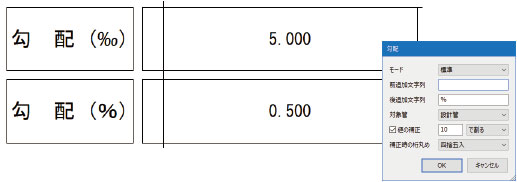
プロジェクトファイル管理
プロジェクト
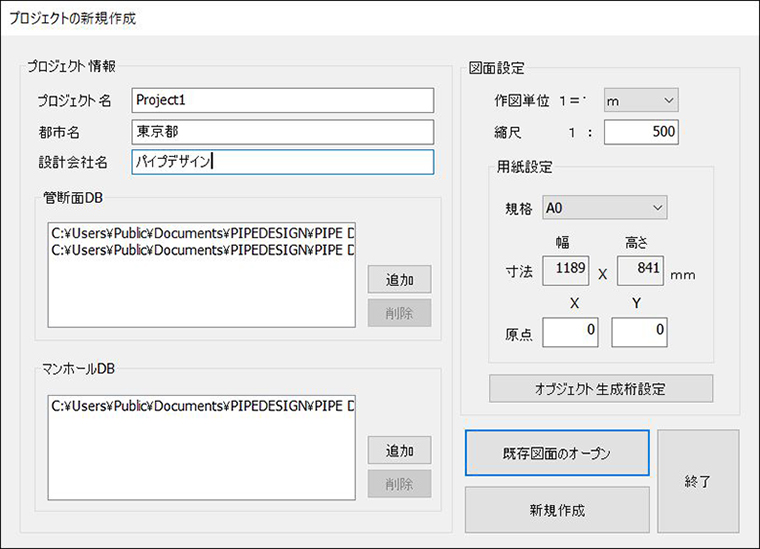
各種処理タイプへの対応
縦断計算
流送方式への対応
縦断計算
自動機能
縦断計算
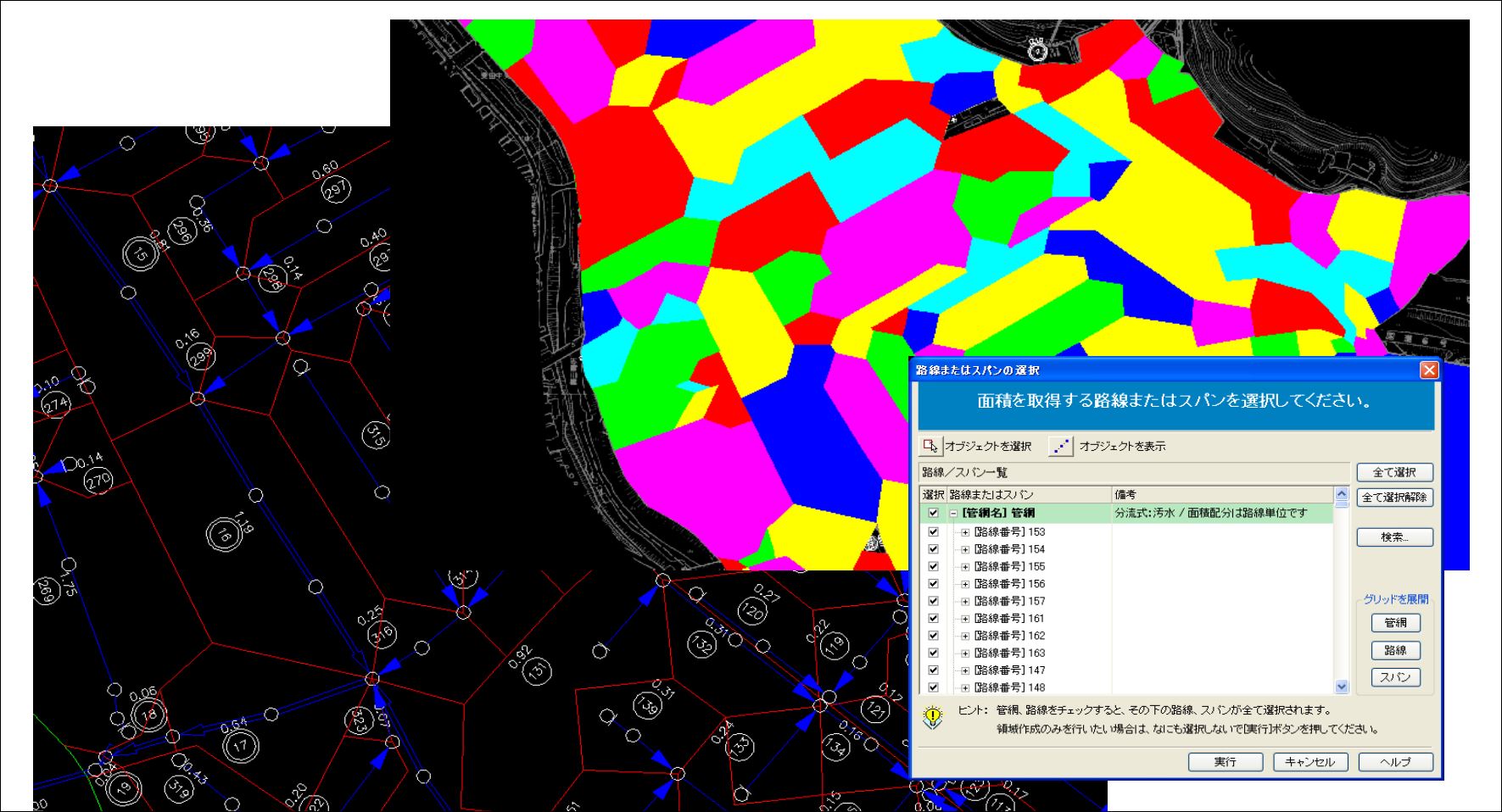
縦断設計・レイアウト機能
縦断計算
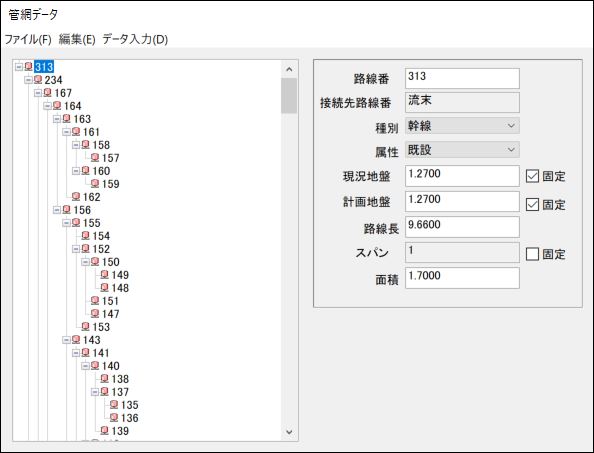
処理式のカスタマイズ
縦断計算
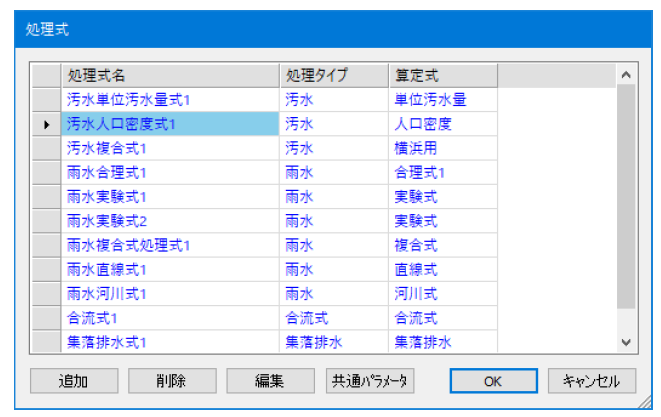
地下埋設物・地盤線の属性付加
平面図作成
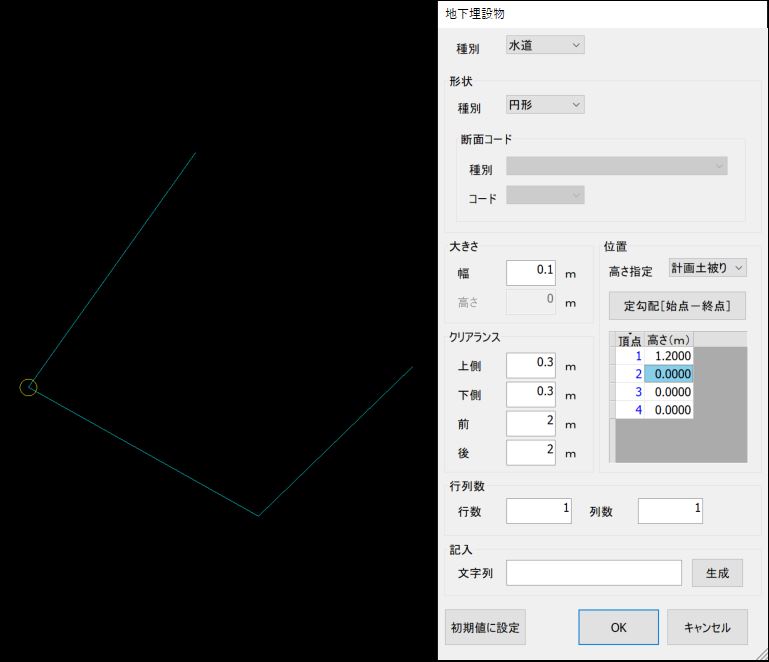
管網表示
縦断計算
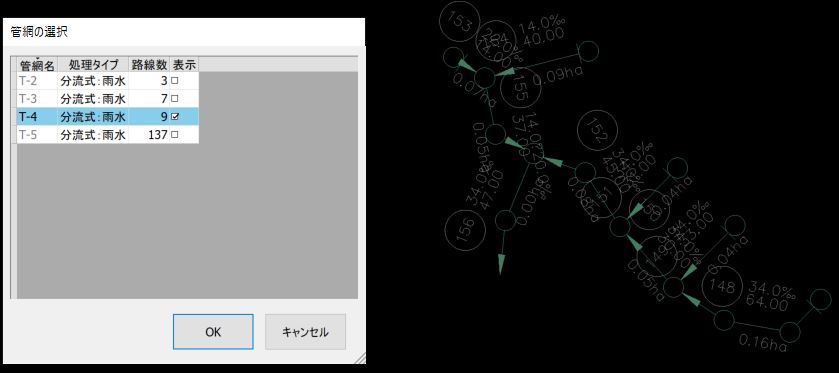
部分縦断計算
縦断計算
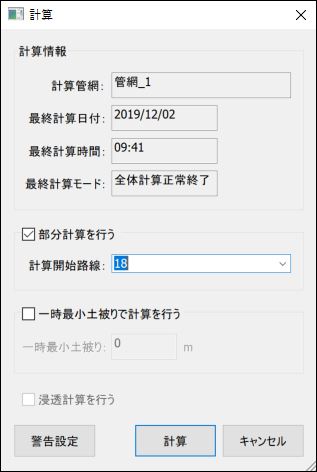
コメント情報追加
縦断計算
縦断シミュレーション
縦断計算
注目機能
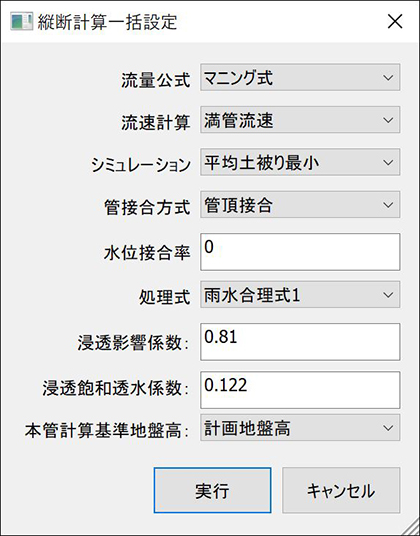
流出解析ソフトウェアとの連携
縦断計算
注目機能
オブジェクト変換の追加
平面図作成
注目機能
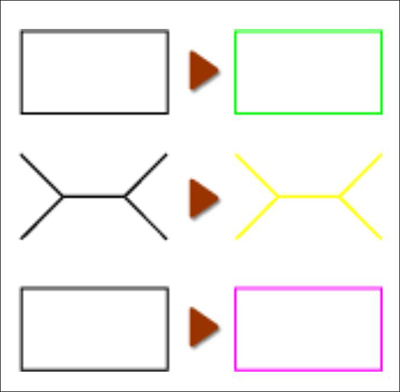
コピー&ペーストの拡張
縦断計算
注目機能
ダイアログサイズのサイズ保持
縦断計算
注目機能
平面スタイルグリッド拡張
平面図作成
注目機能
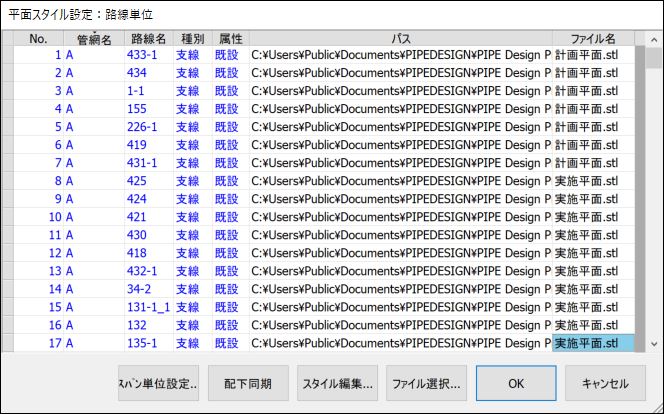
管網総延長/総面積表示
縦断計算
注目機能
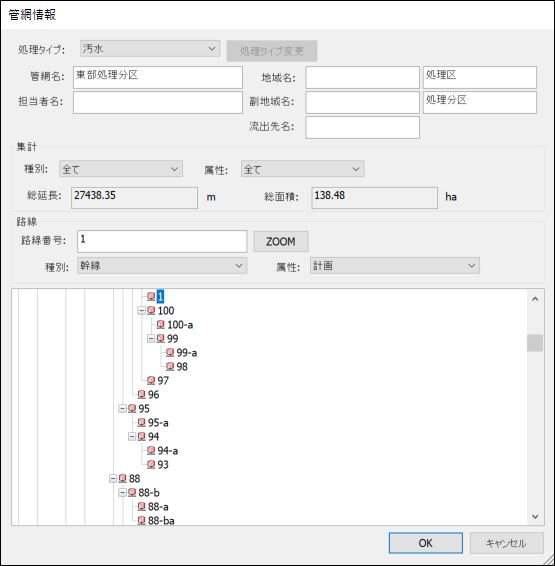
平面スタイル抽出設定
平面図作成
注目機能
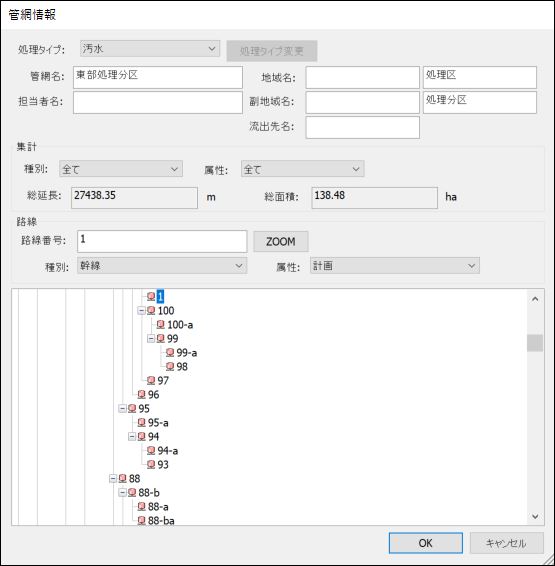
幹線自動設定の拡張
縦断計算
注目機能
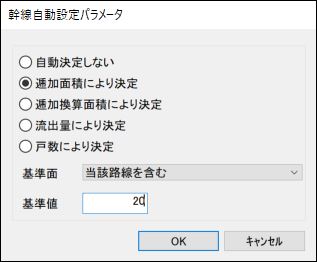
縦断計算時の拡張項目
縦断計算
注目機能
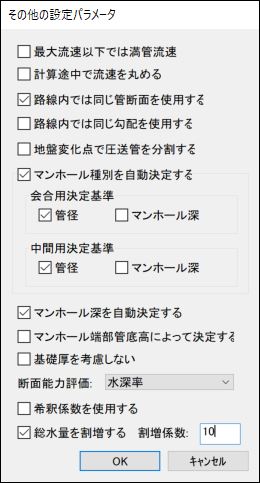
水面接合
縦断計算
注目機能
インターセプター流入
縦断計算
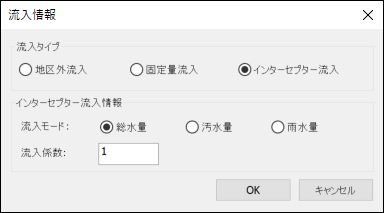
面積データ
縦断計算
実施設計向け機能
CSV属性編集の地下埋設物線対応
入出力
NEW

数量調書一括出力
数量計算
NEW
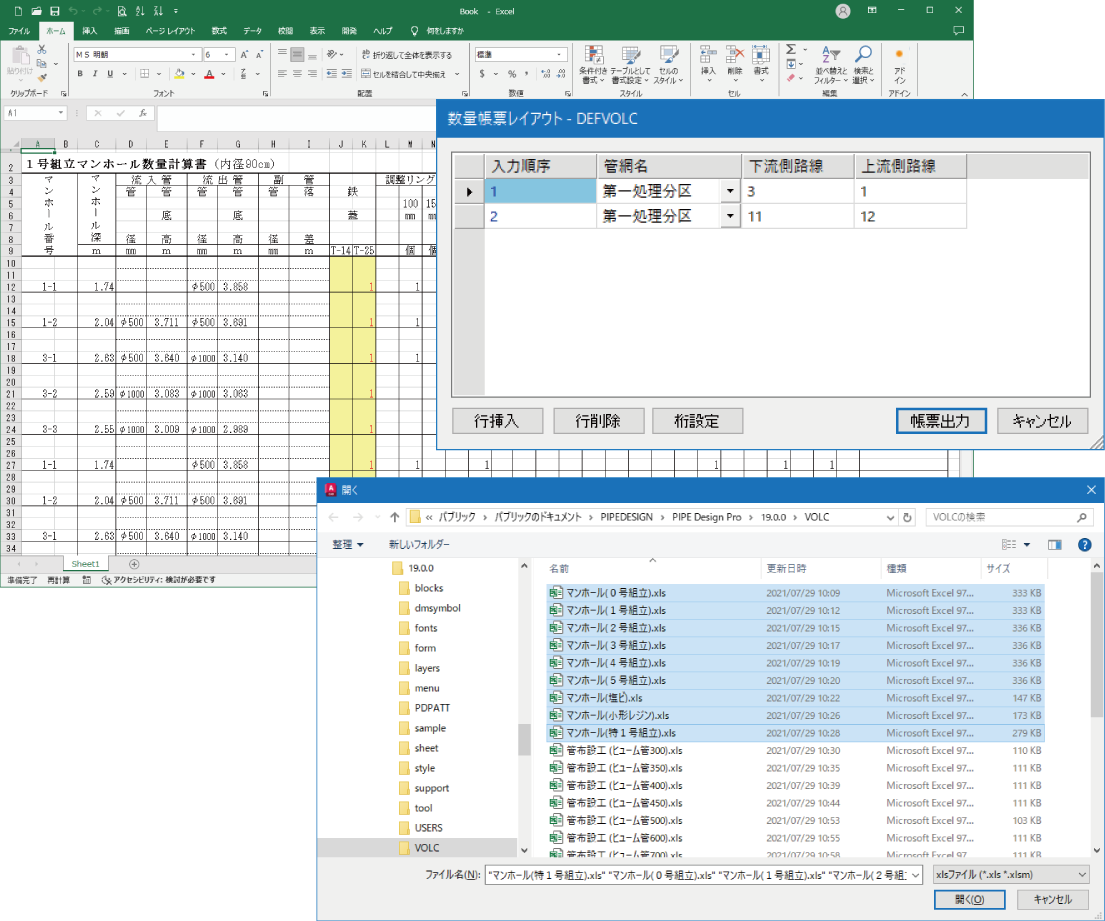
BricsCAD® V25対応
プロジェクト
NEW
AutoCAD® 2026対応
プロジェクト
NEW
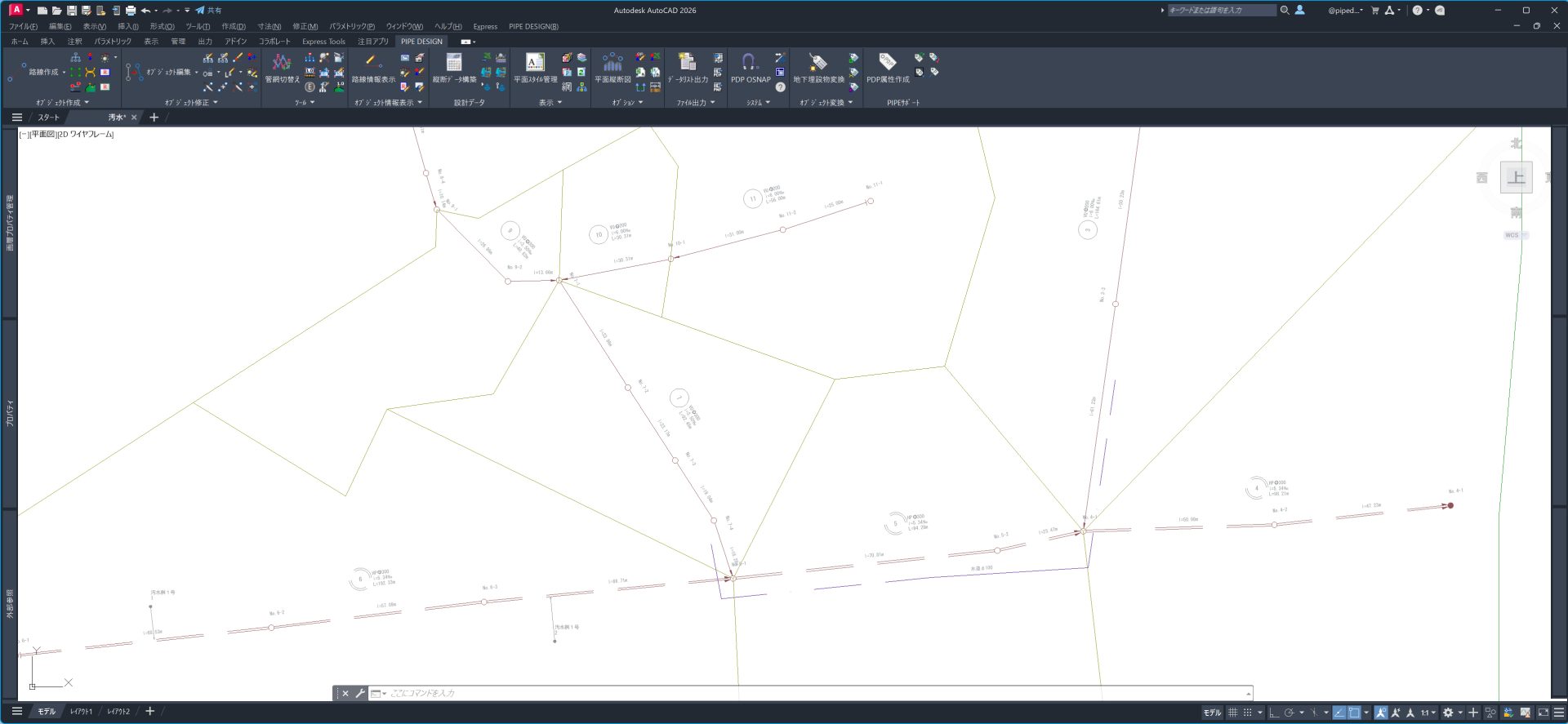
平面スタイルの拡張
平面図作成
NEW

AutoCAD® 2025対応
プロジェクト
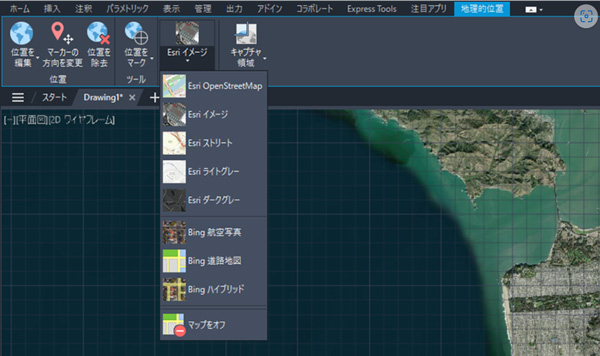
BricsCAD® V24対応
平面図作成

縦断図帯の四則演算機能
縦断図

現況と計画地盤高の併記
縦断図
注目機能
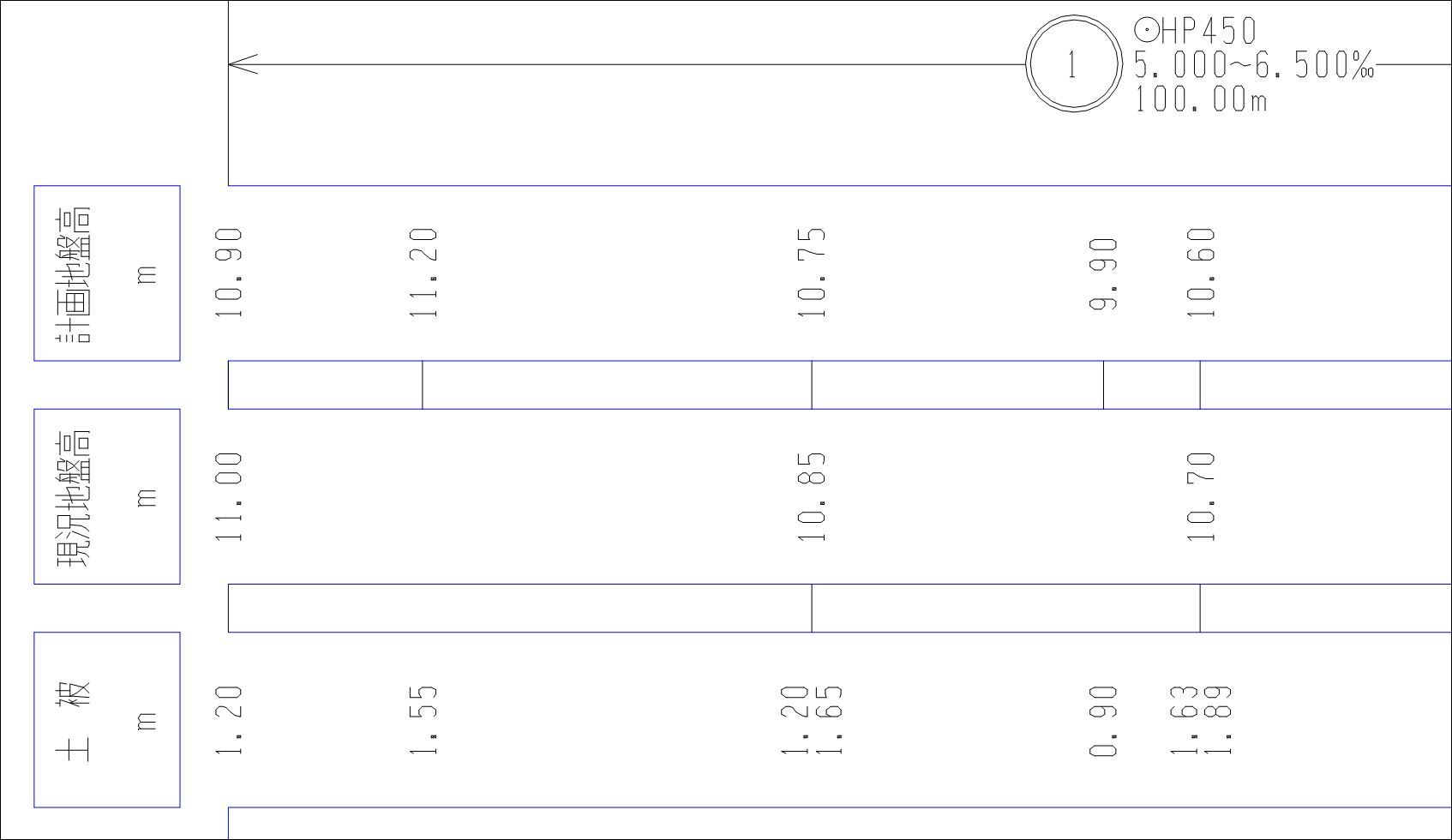
圧送管の地下埋設物回避
縦断計算
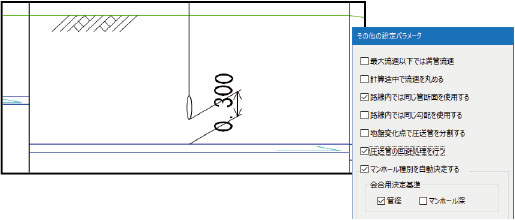
プロジェクトファイル管理
プロジェクト

各種処理タイプへの対応
縦断計算
流送方式への対応
縦断計算
取付管/真空弁ユニット情報
縦断計算
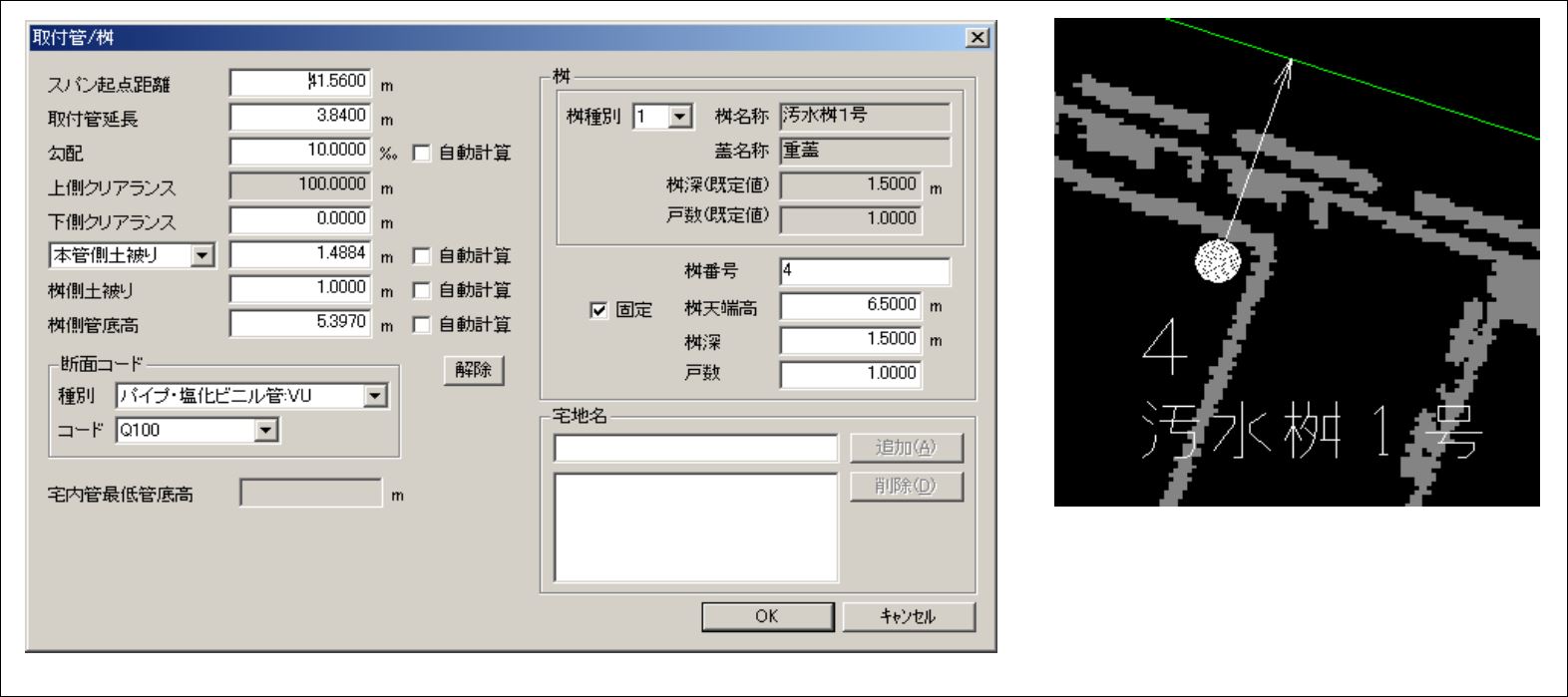
自動機能
縦断計算

縦断設計・レイアウト機能
縦断計算

処理式のカスタマイズ
縦断計算

地下埋設物・地盤線の属性付加
平面図作成

管網表示
縦断計算

既存管の作図
縦断計算
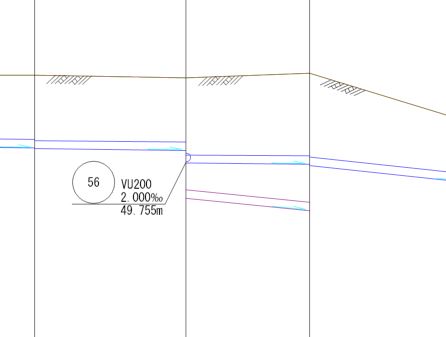
部分縦断計算
縦断計算

コメント情報追加
縦断計算
現況地盤対象の縦断計算
縦断計算
注目機能
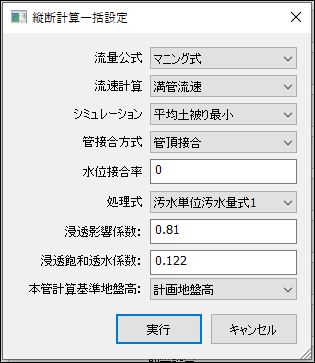
縦断シミュレーション
縦断計算
注目機能

雨水流出抑制対応
縦断計算
注目機能
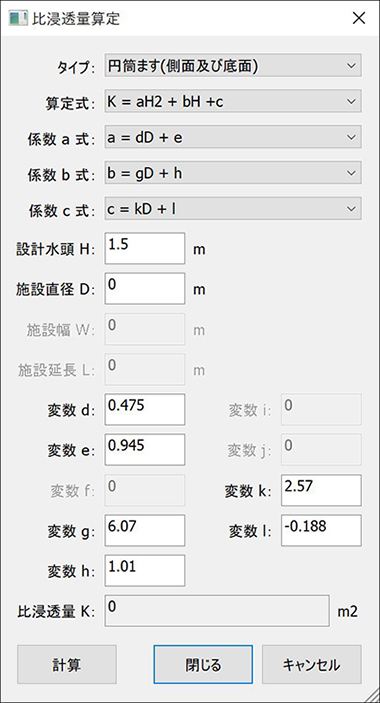
数量帳票出力
数量計算
注目機能
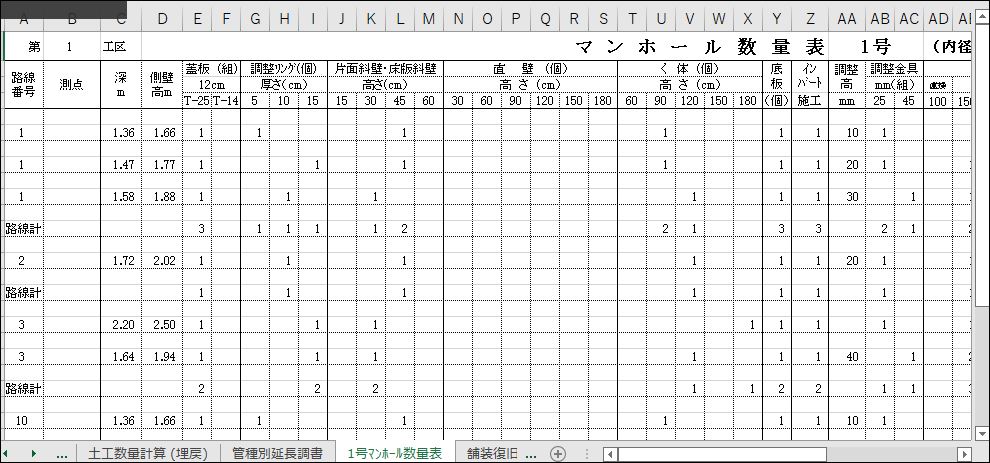
オブジェクト変換の追加
平面図作成
注目機能

コピー&ペーストの拡張
縦断計算
注目機能
ダイアログサイズのサイズ保持
縦断計算
注目機能
管網分割および結合
平面図作成
注目機能
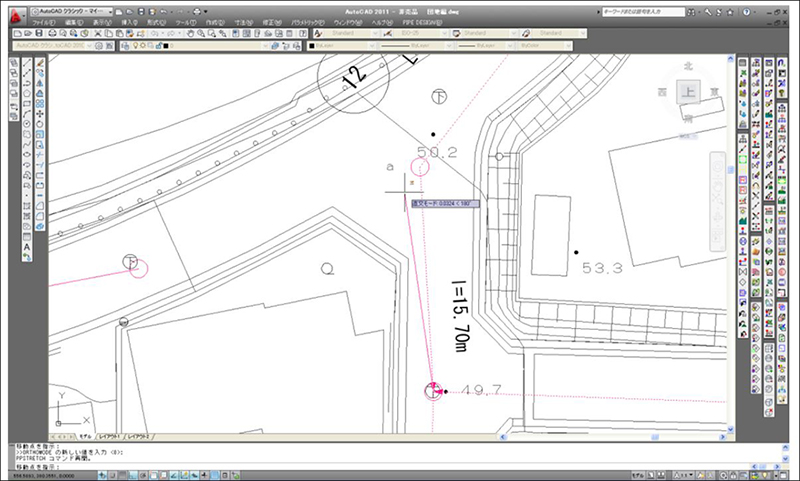
路線の管径作図
平面図作成
注目機能
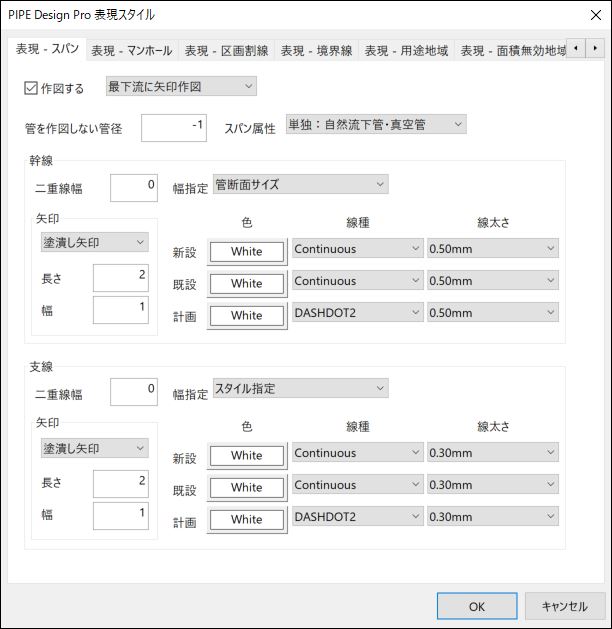
平面スタイルグリッド拡張
平面図作成
注目機能

管網総延長/総面積表示
縦断計算
注目機能

平面スタイル抽出設定
平面図作成
注目機能

幹線自動設定の拡張
縦断計算
注目機能

縦断計算時の拡張項目
縦断計算
注目機能

水面接合
縦断計算
注目機能
インターセプター流入
縦断計算

面積データ
縦断計算
CSV入出力
入出力
オプション
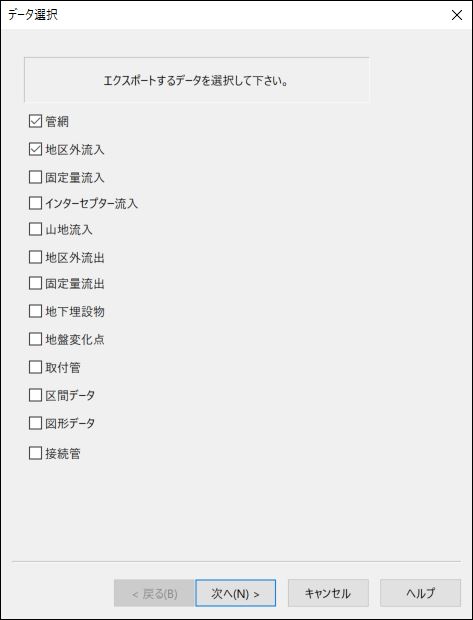
取付管設計
縦断計算
オプション

数量調書
数量計算
オプション
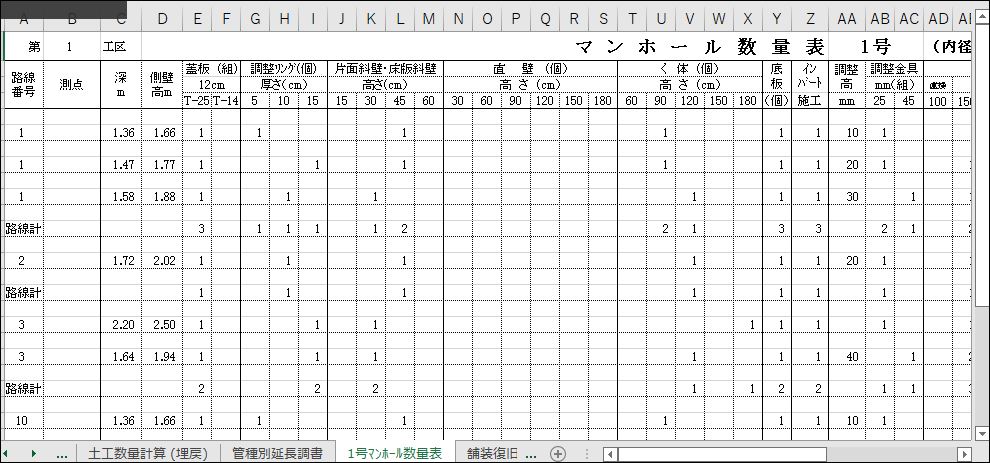
プロジェクトデータ入出力
入出力
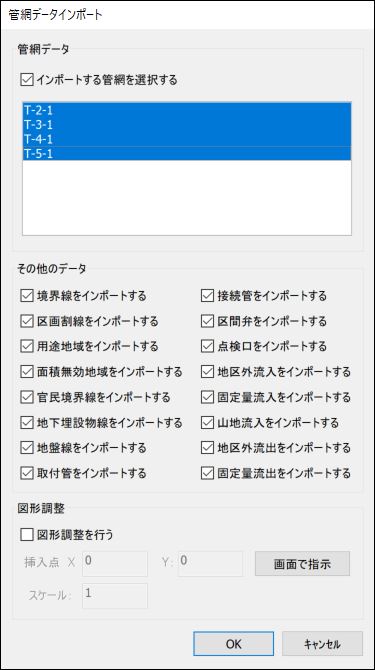
平面と縦断図の統合
縦断図作成
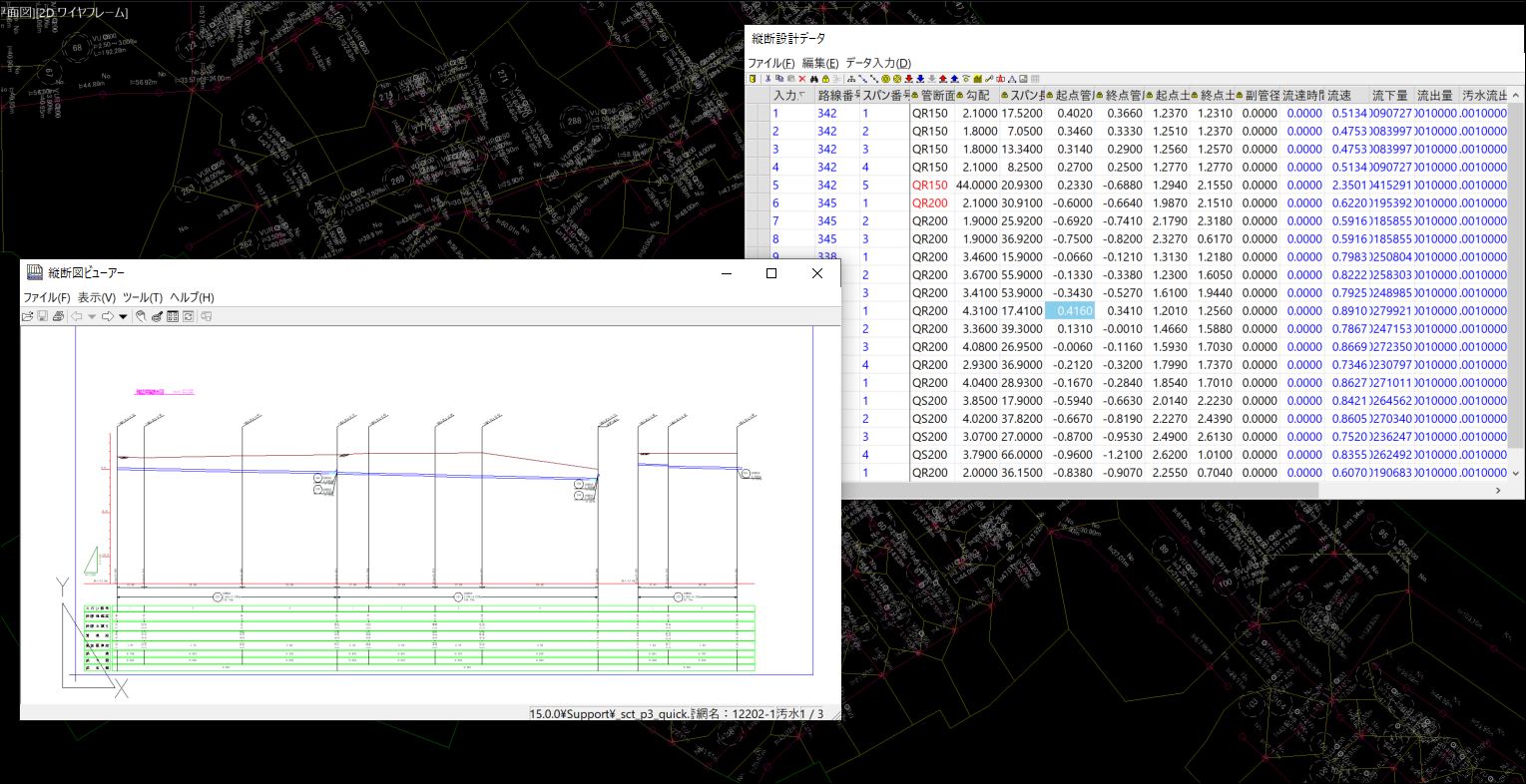
区間データの作成
縦断図作成
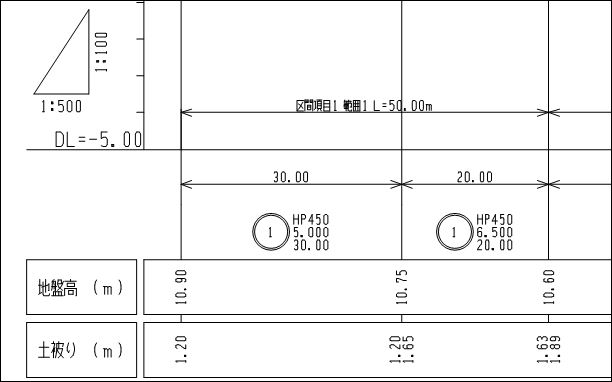
柱状図等の図形挿入
縦断図作成
注目機能
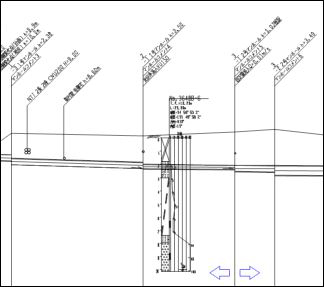
属性文字対応
縦断図作成
注目機能
地下埋設物線情報表示
平面図作成
注目機能
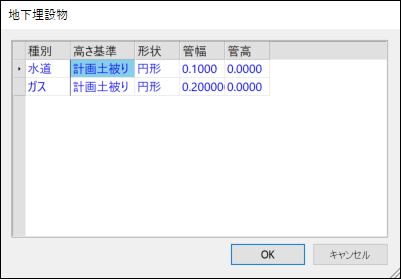
平面縦断図の作成
縦断図作成
オプション
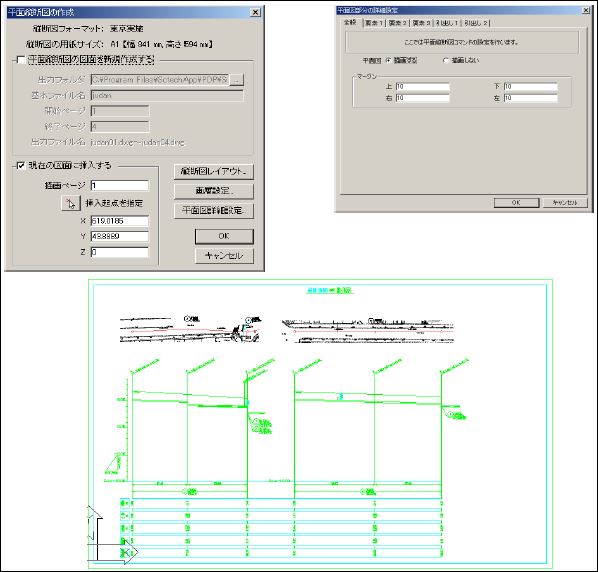
横断図の作成
縦断図作成
オプション
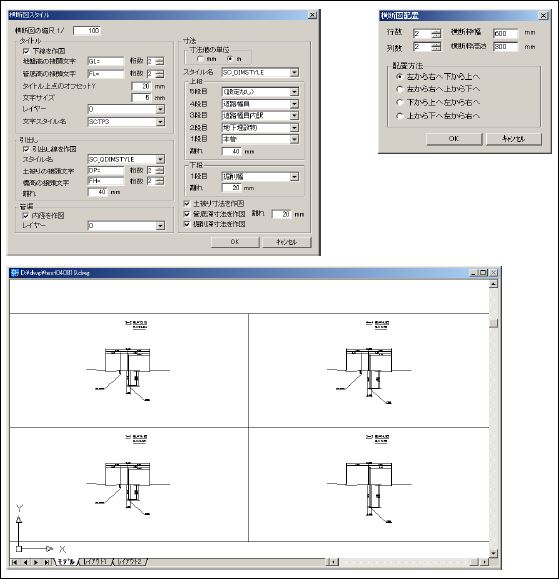
図面単位の管理
平面図作成
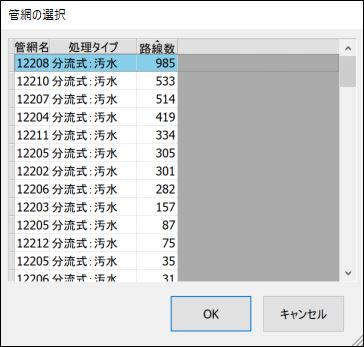
画層管理
平面図作成
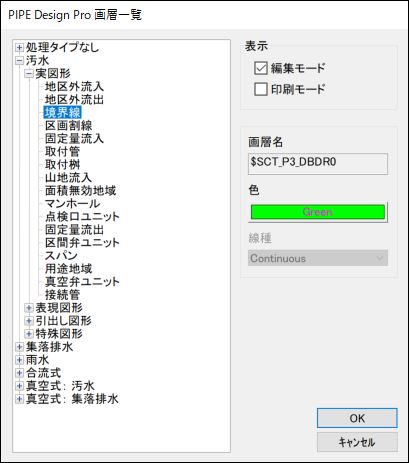
路線情報と曲線対応
平面図作成
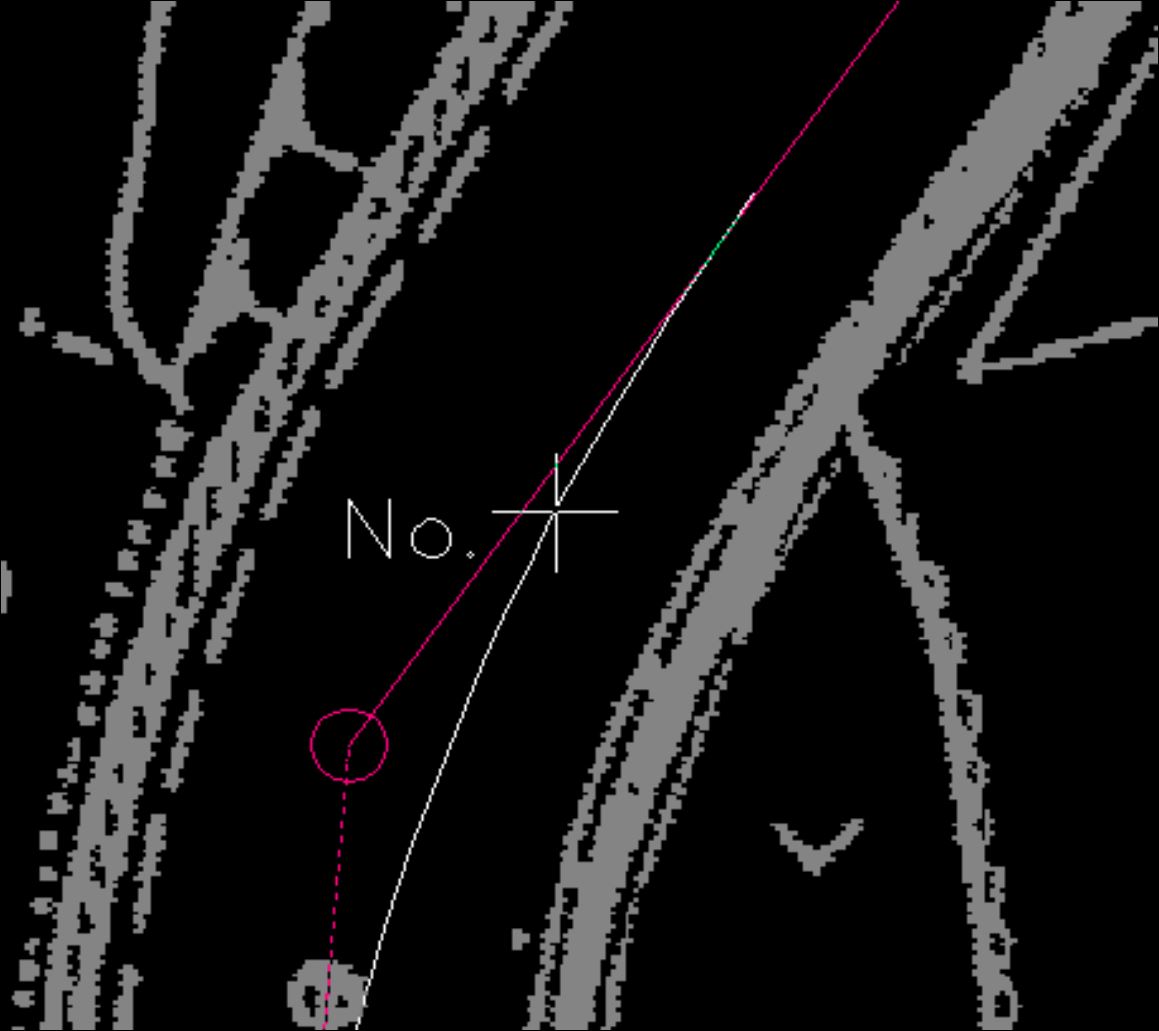
埋設物、地盤変化の対応
平面図作成
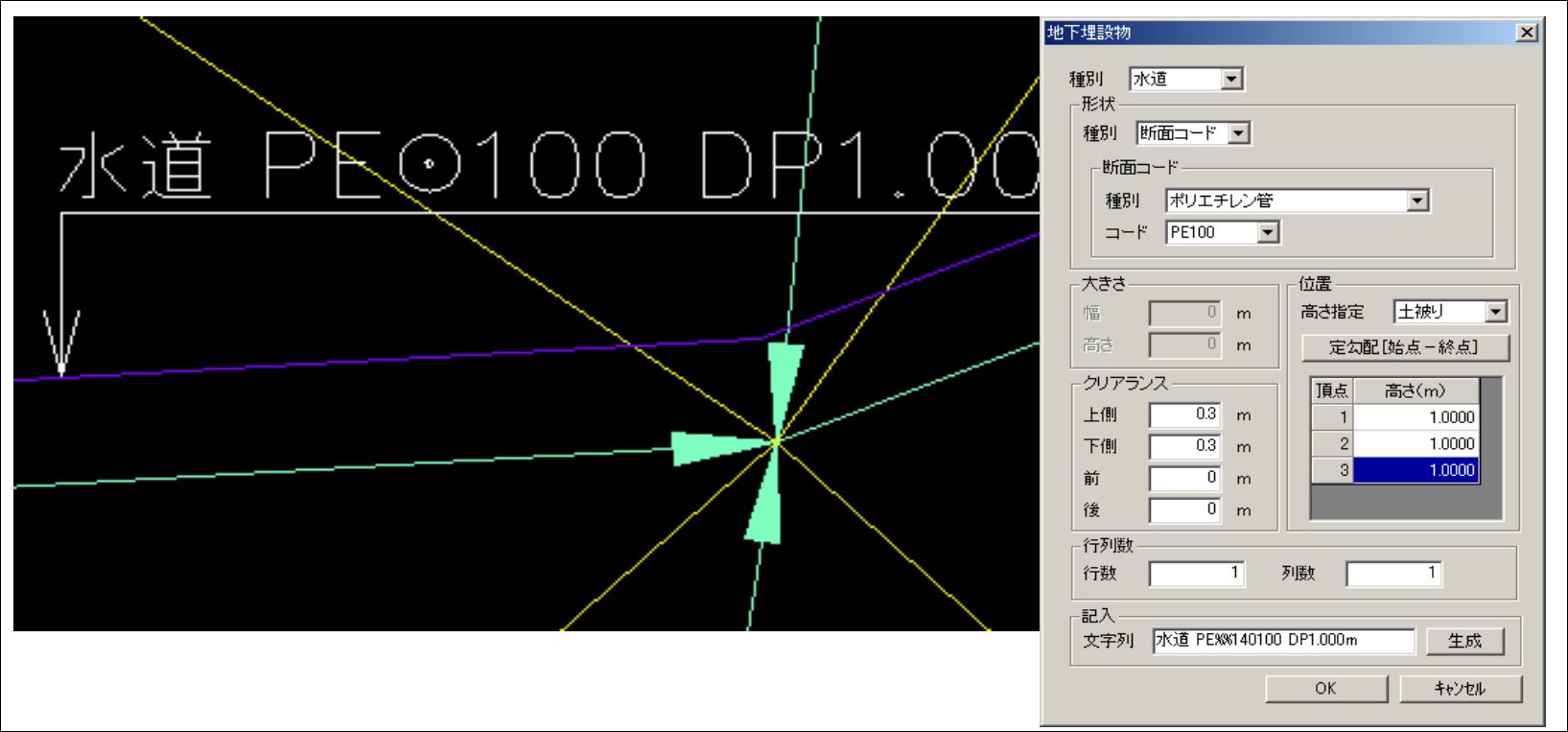
平面スタイル管理
平面図作成
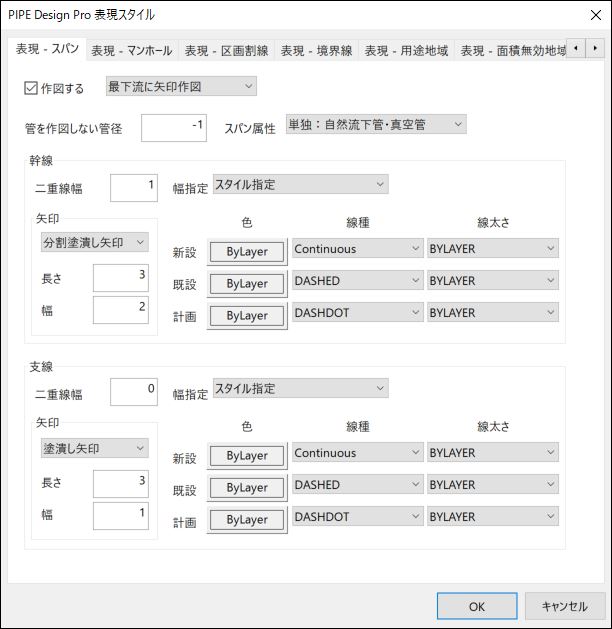
ハイライト表示
平面図作成
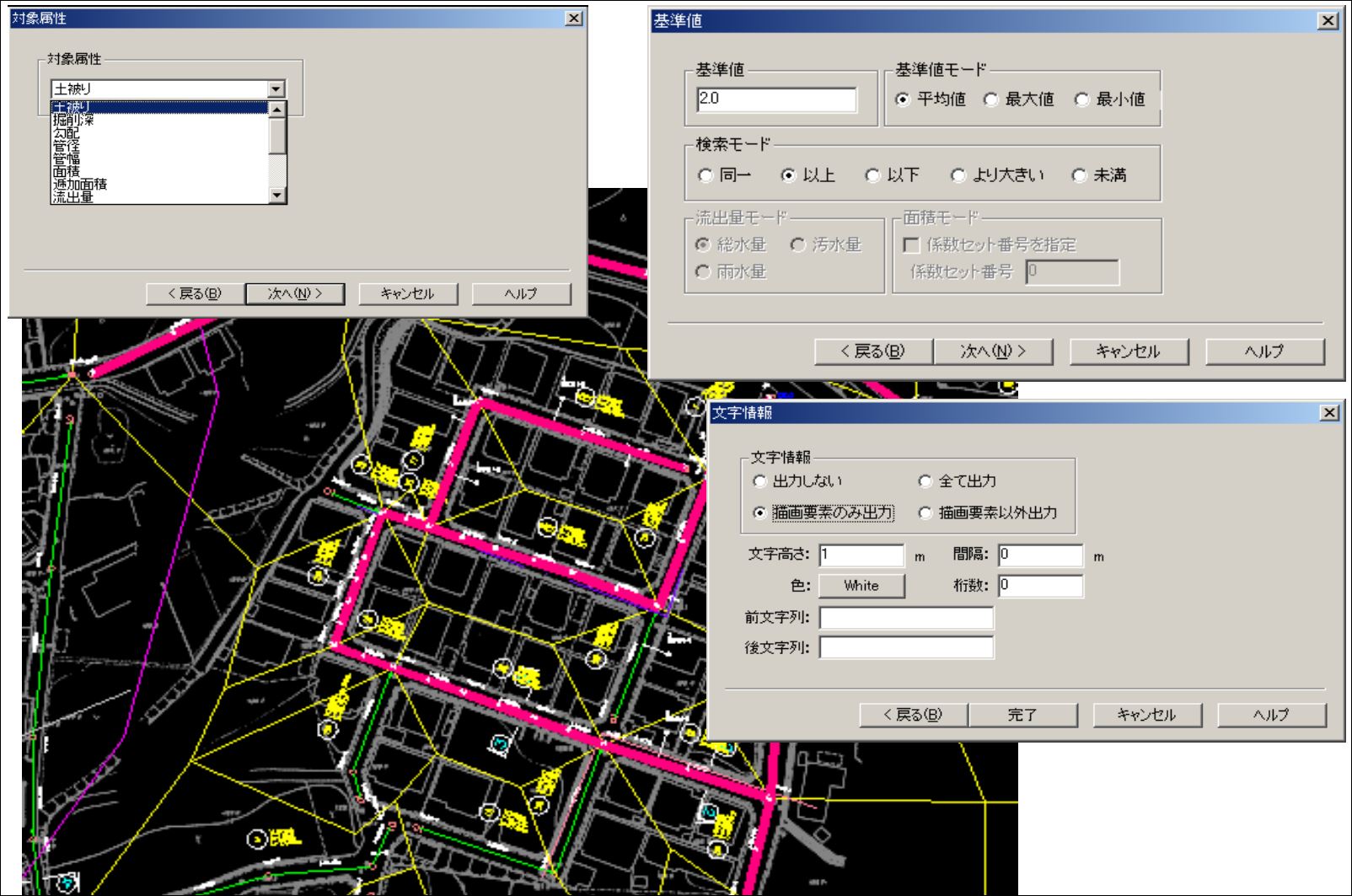
クイック引出し
平面図作成
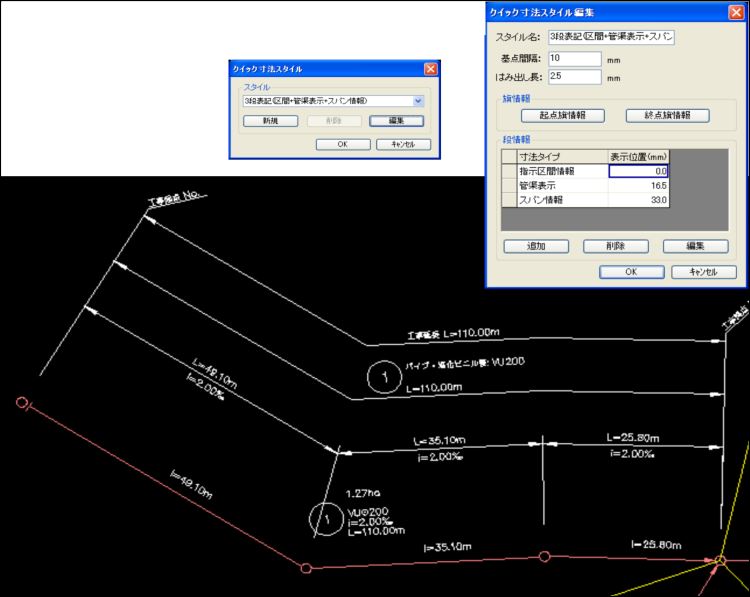
3Dモデル
平面図作成
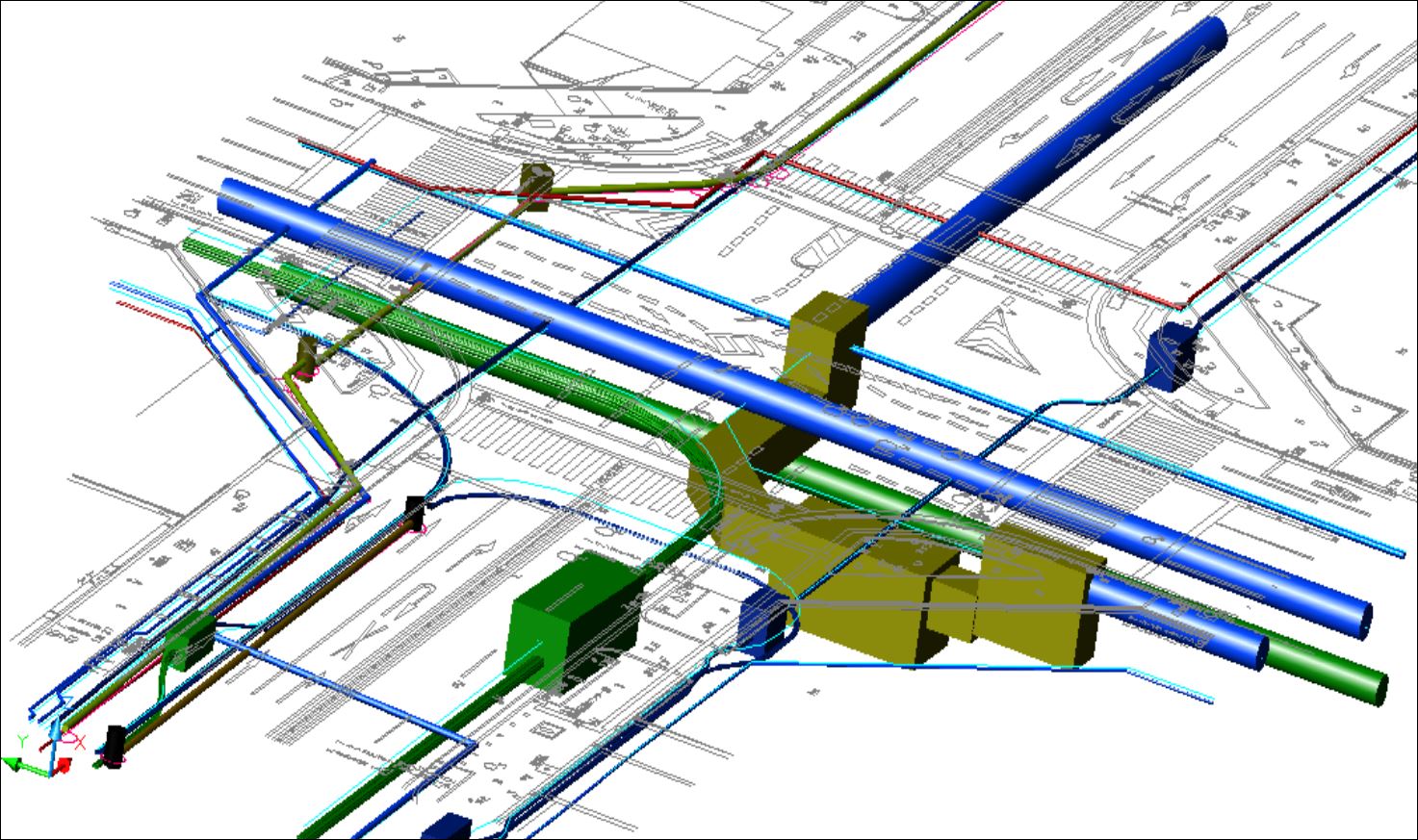
平面スタイル管理の拡張
平面図作成
注目機能
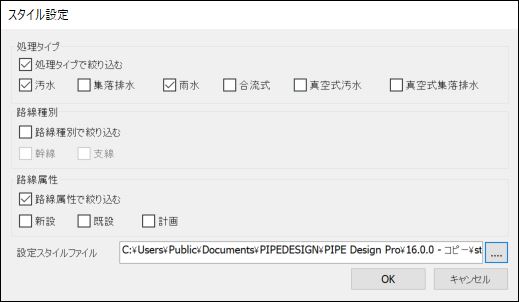
平面図の表現力アップ
平面図作成
注目機能
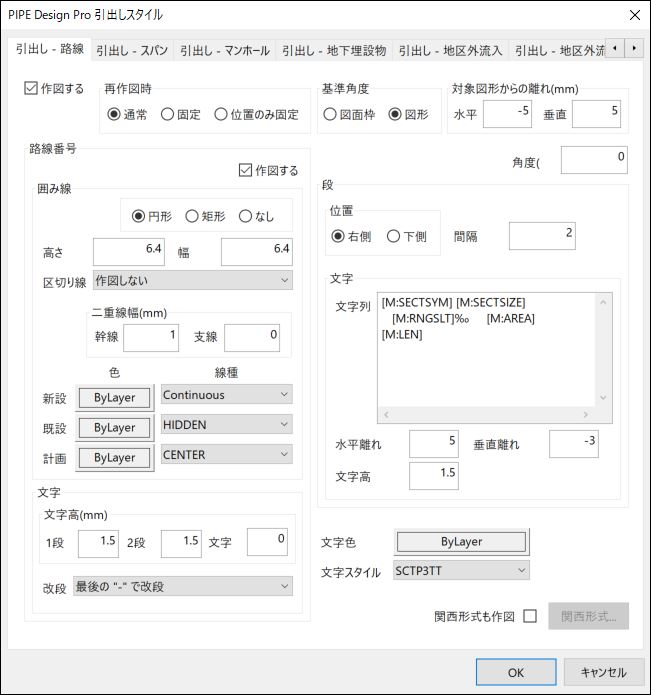
平面シンボル管理の拡張
平面図作成
注目機能
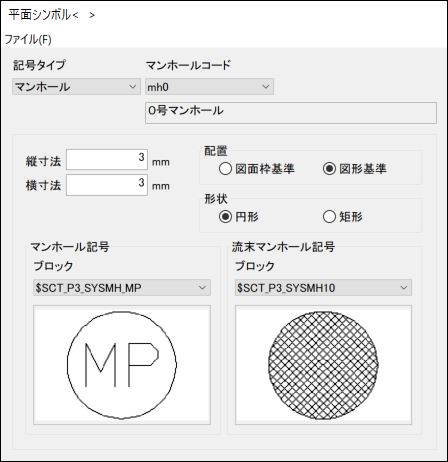
ハイライト表示の拡張
平面図作成
注目機能
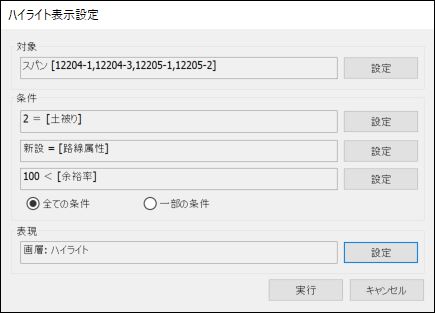
オブジェクト編集の拡張
平面図作成
注目機能
オブジェクト移動
平面図作成
注目機能
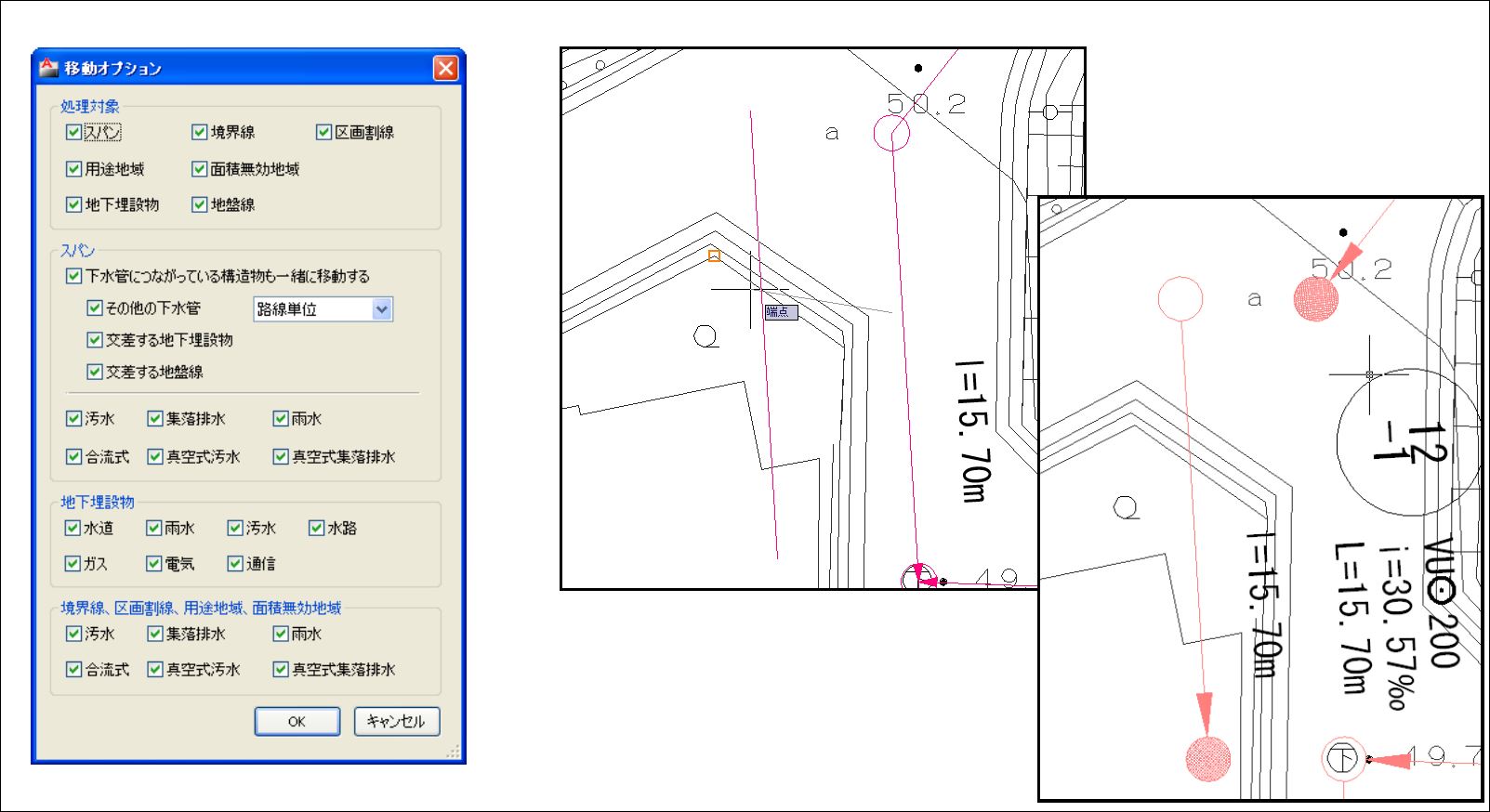
幹線・支線への対応
平面図作成
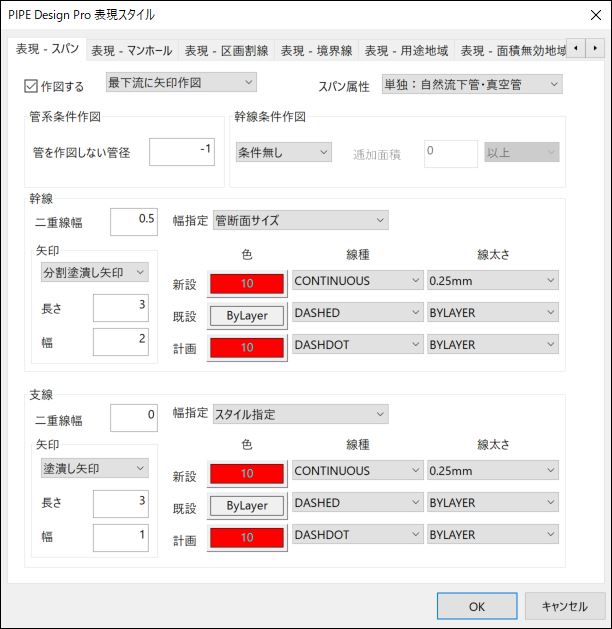
リージョンオブジェクト編集
平面図作成
注目機能
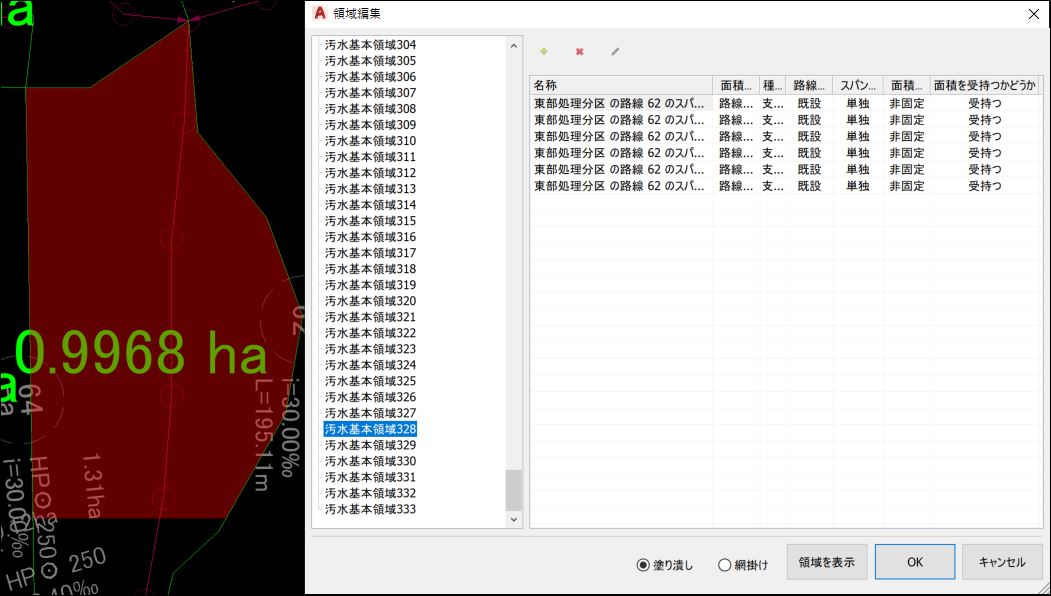
DMコンバータ
平面図作成
オプション
関連情報
PDP_QGIS_Converter
PIPE Design Pro®(パイプ デザイン プロ)のデータからQGISのデータに変換するプラグインのご紹介です。
データを無料にてご提供しています。
- PDPデータをQGIS上で簡易な下水道管渠の検索が可能
- 処理方式(雨水、汚水、合流)や処理区毎にデータの更新、追加が可能
- 座標系の設定により背景地図(GoogleMapやOpenStreetMapなど)が利用可能
- GeoPackageデータで保存されるので、他のGISへの利用が可能
- 路線情報に紐付けて維持管理データ(損傷度や点検データ)などの追加が可能
- QGIS上で管網データを使った 上流解析などが可能
※赤文字は別途有償のカスタマイズが必要です。
その他の製品

下水道平面縦断設計システム
PIPE Design Pro®(パイプ デザイン プロ)
下水道の管渠平面計画と縦断設計を目的とした CAD システムです。
平面図データを作成することにより平面図・縦断図・流量計算書・横断図等を一連の操作で実現できます。

下水道縦断設計支援システム
PIPE NETWORK (パイプネットワーク)
下水道管渠の計画、実施設計において、縦断計画、縦断設計、縦断図や、流量計算書作成業務を効率的に処理するための一貫した設計環境を提供するシステムです。
※日本国内でのみ販売しております。
詳細ページへ
下水道数量計算システム
PIPE VOLC (パイプ ボルク)
PIPE NETWORK, PIPE Design Pro のデータを利用し数量計算書を作成するシステムです。
自治体に応じたカスタマイズが可能です。
※日本国内でのみ販売しております。
詳細ページへ
